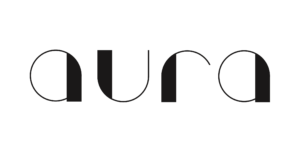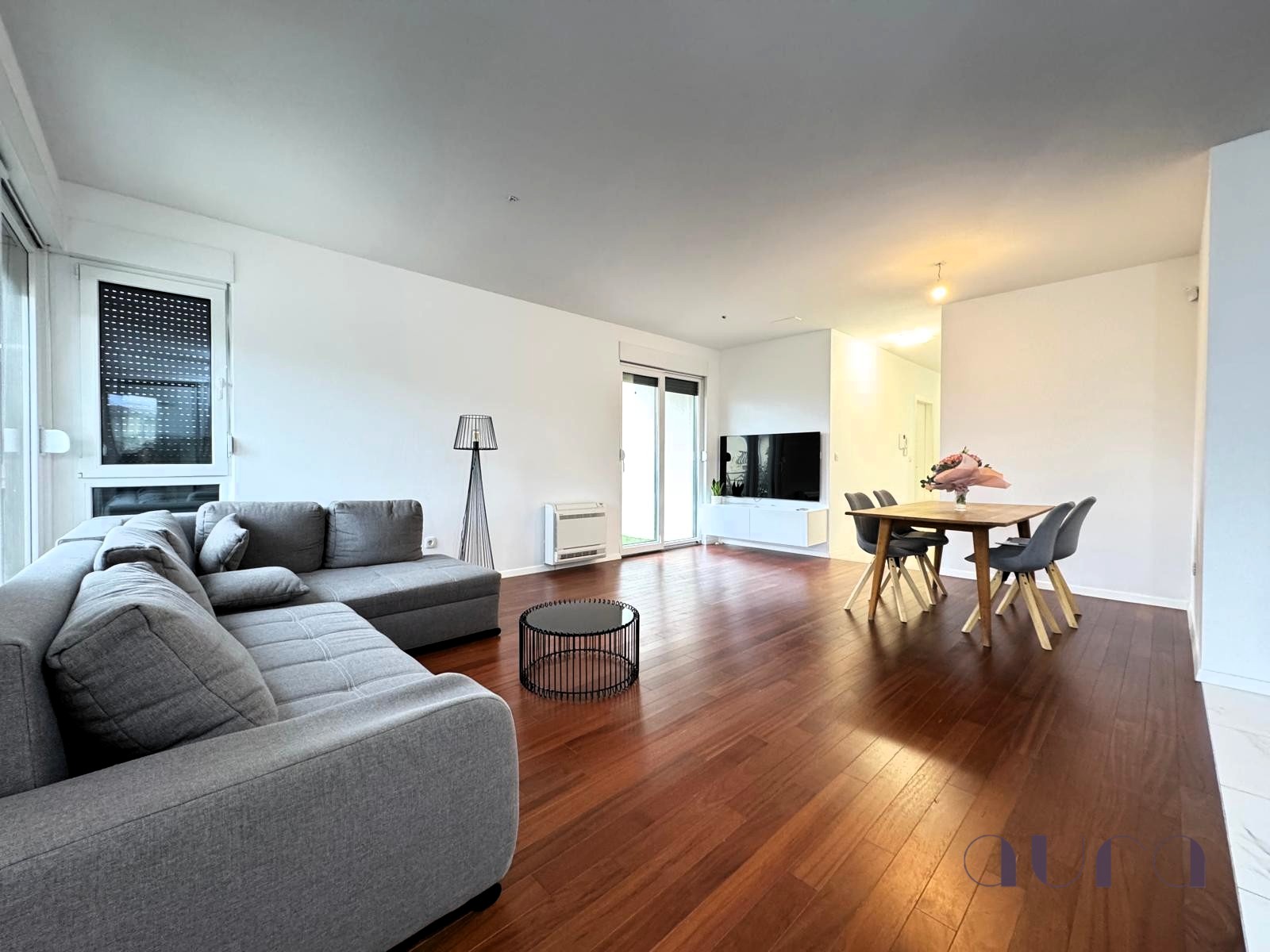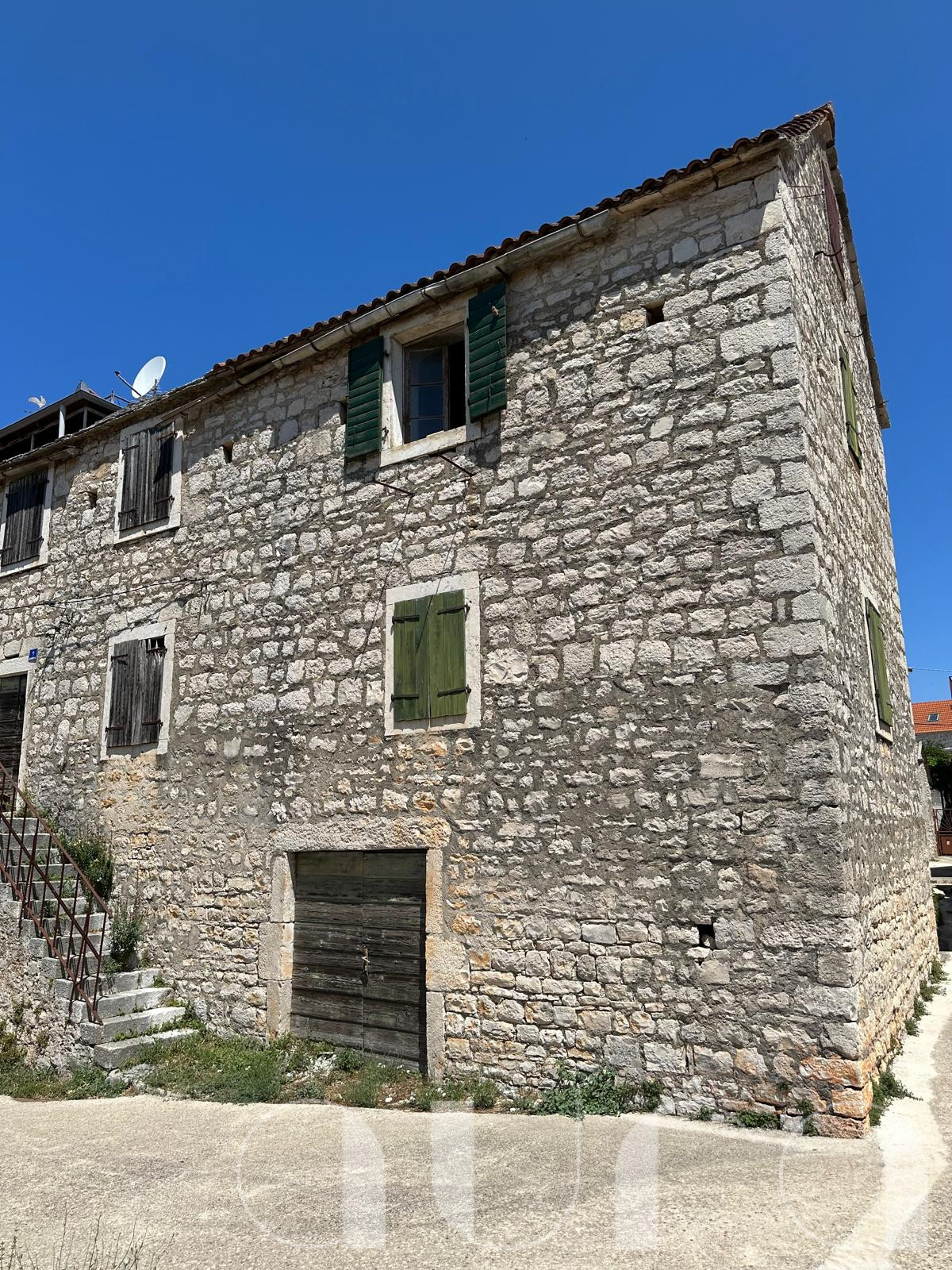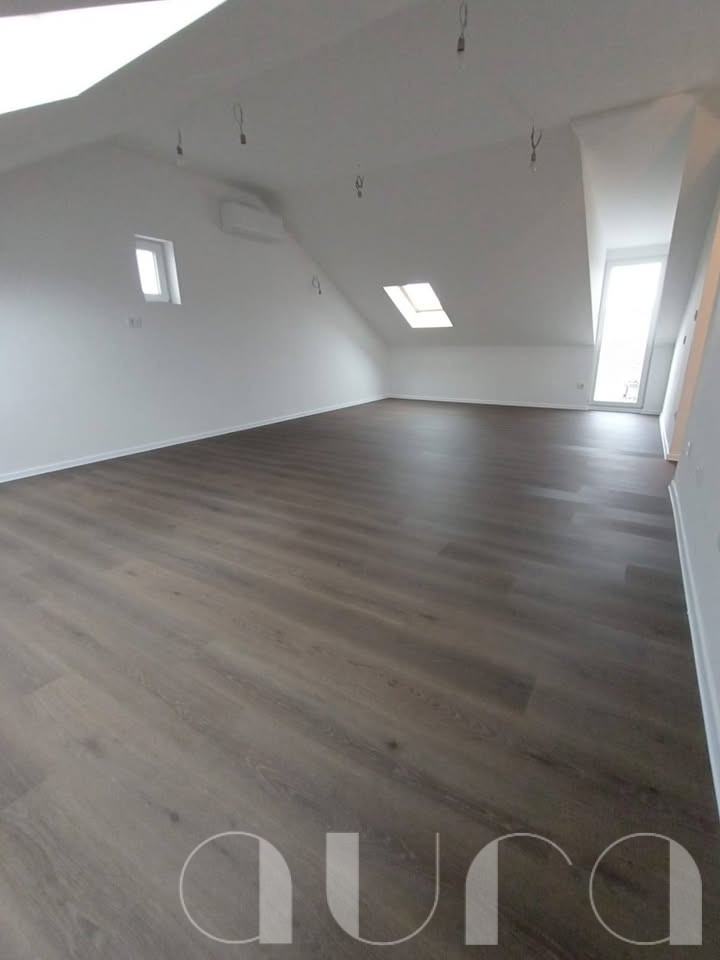Aparthotel with 6 apartments and a swimming pool, sea view – Stomorska island of Šolta
Ad ID:
Price on request
- Stambena površina: 450 m²
- Spavaće sobe: 9
- Kupaonice: 5
- Kat: 1.
- Udaljenost od mora: 200 m
We mediate in the sale of a luxury aparthotel in an attractive location in the town of Stomorska on the island of Šolta. There are a total of 6 identical two-room apartments and 1 studio apartment in the attic. It has a reception, a restaurant, a swimming pool and its own parking lot. It records high occupancy and is an excellent investment for the return of invested funds.
This beautiful property is spread over land with a total area of approx. 600 m2, gross floor plan area of 123 m2, yard 393 m2, parking and access road 80 m2. It consists of 4 floors, including the ground floor, 3 floors and an attic. The total area of the living space is approx. 450m2.
All essential facilities for living are nearby: supermarket 300m, post office 350m, restaurant 350m, beach and sea 200m, pharmacy 10 km, clinic 11 km.
Details about the building (see floor plans):
GROUND FLOOR – reception, dining room 40.8 m2, laundry and ironing room 9.80 m2,
2 sanitary units, storeroom, hall, swimming pool and pool area 37.8m2,
pool engine room 9m2.
FIRST FLOOR – Apartment Mimoza 47.85m2, 2 bedrooms, living room with dining room and
kitchen, bathroom with toilet, balcony 3m2, loggia 5.30m2.
– Apartment Tamaris 47.85 m2, 2 bedrooms, living room with dining room and
kitchen, bathroom with toilet, balcony 3m2, loggia 5.30m2.
SECOND FLOOR – Apartment Mirta 47.85m2, 2 bedrooms, living room with dining room and
kitchen, bathroom with toilet, balcony 3m2, loggia 5.30m2.
– Apartment Lilium 47.85 m2, 2 bedrooms, living room with dining room and
kitchen, bathroom with toilet, balcony 3m2, loggia 5.30m2.
THIRD FLOOR – Apartment Gardenia 47.85m2, 2 bedrooms, living room with dining room and
kitchen, bathroom with toilet, balcony 3m2, loggia 5.30m2.
– Apartment Calla 47.85m2, 2 bedrooms, living room with dining room and
kitchen, bathroom with toilet, balcony 3m2, loggia 5.30m2.
ATTIC – Studio Apartment, living room with dining room and kitchen 14m2, bathroom
with toilet 3m2
TERRACE – the outdoor covered terrace provides shade during the day for a pleasant stay on hot days and romantic moments with dinner and a glass of wine overlooking the sea.
YARD – The charming yard boasts a variety of authentic Croatian flora, creating a beautiful oasis. Olive trees, with silver-green leaves, stand proudly evoking the spirit of the Mediterranean. The colors of indigenous flowers such as iris and geranium add a touch of local charm. A rustic stone path winds through this picturesque landscape, inviting you to take a leisurely walk and immerse yourself in the beauty of Croatia’s indigenous flora.
Viewing the property is only possible with a signed Brokerage Agreement, which is in accordance with the Data Protection Act and the Real Estate Brokerage Act.
Agency commission is 3%
Contact: 091/561-5115 ŽELJANA
Aparthotel with 6 apartments and swimming pool, sea view – Stomorska island of Šolta
We mediate in the sale of a luxury aparthotel in an attractive location in the town of Stomorska on the island of Šolta. There are a total of 6 identical two-room apartments and 1 studio apartment in the attic. It has a reception, a restaurant, a swimming pool and a parking lot. It records high occupancy and is an excellent investment for the return on invested funds.
This beautiful property is spread over land with a total area of approx. 600 m2, gross floor plan area of 123 m2, yard 393 m2, parking and access road 80 m2. It consists of 4 floors, including the ground floor, 3 floors, and an attic. The total area of the living space is approx. 450m2.
All essential facilities for living are nearby: supermarket 300m, post office 350m, restaurant 350m, beach and sea 200m, pharmacy 10 km, clinic 11 km.
Details about the building (see floor plans):
GROUND FLOOR – reception, dining room 40.8 m2, laundry and ironing room 9.80 m2,
2 sanitary units, storeroom, hall, swimming pool, and pool area 37.8m2,
pool machine room 9m2.
FIRST FLOOR – Apartment Mimoza 47.85m2, 2 bedrooms, living room with dining room and
kitchen, bathroom with toilet, balcony 3m2, loggia 5.30m2.
– Apartment Tamaris 47.85 m2, 2 bedrooms, living room with dining room and
kitchen, bathroom with toilet, balcony 3m2, loggia 5.30m2.
SECOND FLOOR – Apartment Mirta 47.85m2, 2 bedrooms, living room with dining room and
kitchen, bathroom with toilet, balcony 3m2, loggia 5.30m2.
– Apartment Lilium 47.85 m2, 2 bedrooms, living room with dining room and
kitchen, bathroom with toilet, balcony 3m2, loggia 5.30m2.
THIRD FLOOR – Apartment Gardenia 47.85m2, 2 bedrooms, living room with dining room and
kitchen, bathroom with toilet, balcony 3m2, loggia 5.30m2.
– Apartment Calla 47.85 m2, 2 bedrooms, living room with dining room and
kitchen, bathroom with toilet, balcony 3m2, loggia 5.30m2.
ATTIC – Studio Apartment, living room with dining room and kitchen 14m2, bathroom
with toilet 3m2
TERRACE – the outdoor covered terrace provides shade during the day for a pleasant stay on hot days and romantic moments with dinner and a glass of wine overlooking the sea.
YARD – The charming yard boasts a range of authentic Croatian flora, creating a beautiful oasis. Olive trees, with silver-green leaves, stand proudly evoking the spirit of the Mediterranean. The colors of indigenous flowers such as iris and geranium add a touch of local charm. A rustic stone path winds through this picturesque landscape, inviting you to take a leisurely walk and immerse yourself in the beauty of Croatia’s indigenous flora.
Viewing the property is only possible with a signed Brokerage Agreement, which is in accordance with the Data Protection Act and the Real Estate Brokerage Act.
Agency commission is 3%
Contact: +385915615115 ŽELJANA





