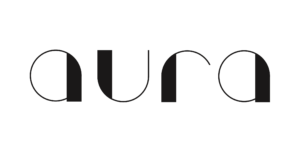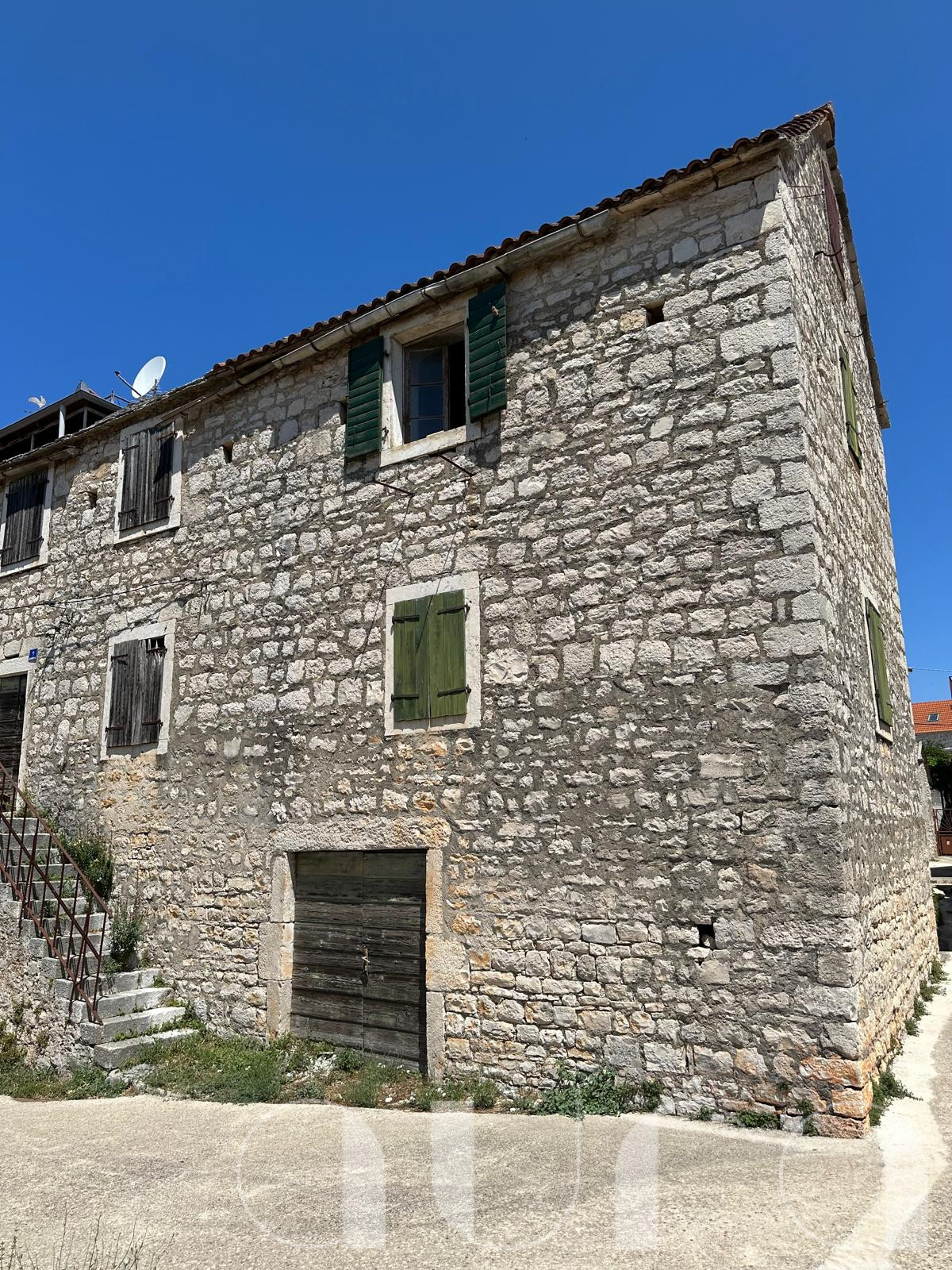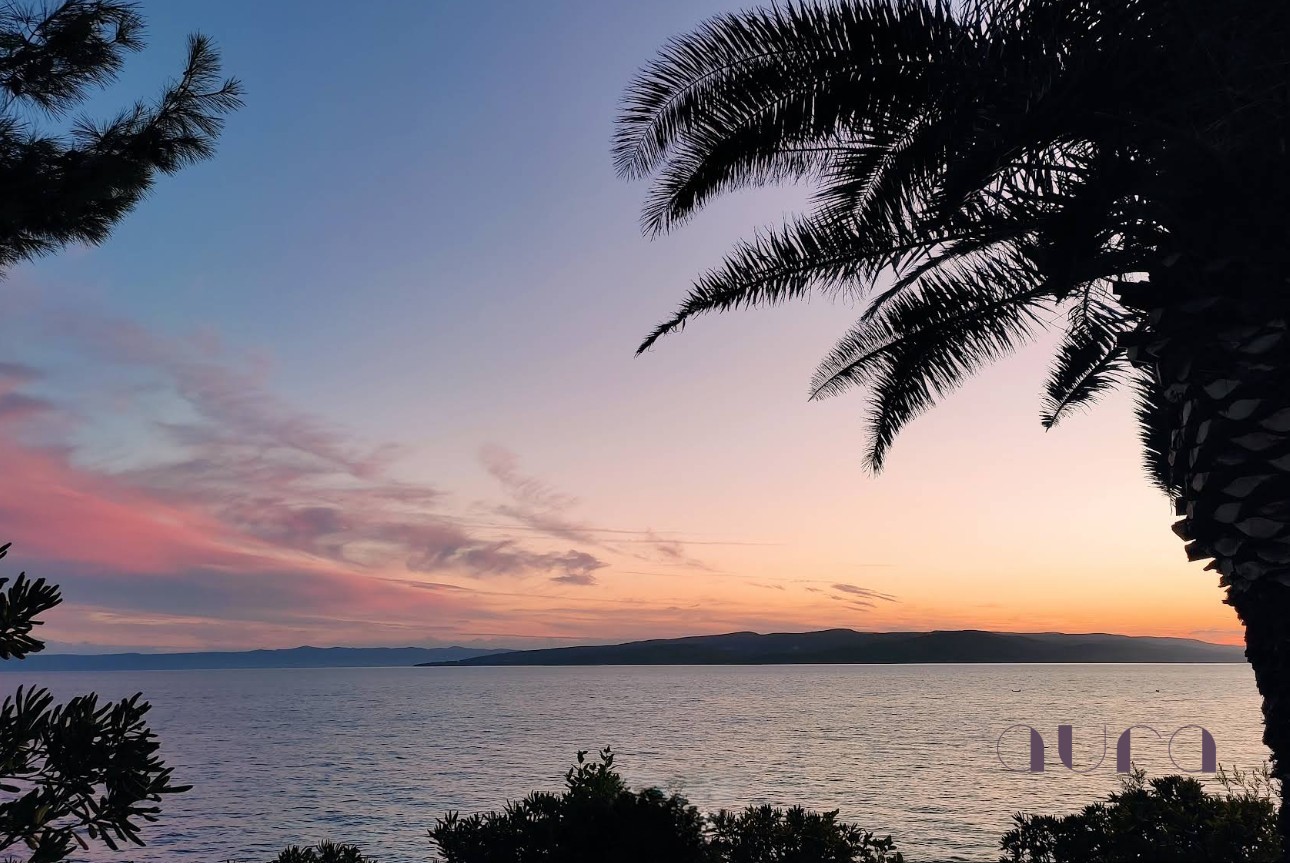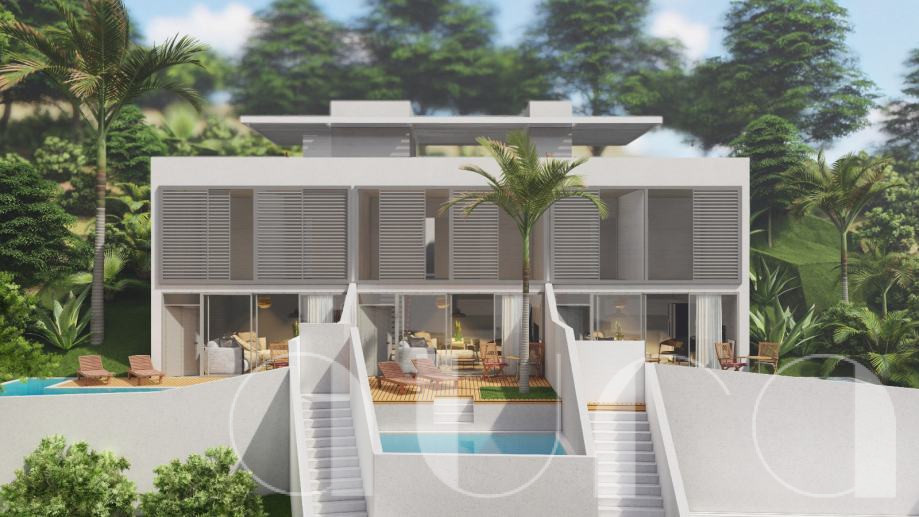PENTHOUSE *** New construction, three-room apartment, 250m from the sea!!*** S3
Ad ID:
- Stambena površina: 106 m²
- Netto površina: 77 m²
- Spavaće sobe: 3
- Kupaonice: 2
- Kat: 2.
- Udaljenost od mora: 250 m
We mediate in the sale of a luxuriously furnished apartment on the second floor of a beautiful modern building in an extremely attractive location in Kaštel Kambelovac. The building is ideal for living and is located near all essential facilities (school, kindergarten, shops, catering establishments, etc. The first beach is a 3-minute walk away.
SURFACE OF THE APARTMENT: 76.5 m2 of interior space.
It consists of 3 bedrooms, 2 bathrooms with toilet, hall, kitchen, dining room, living room and pantry, and a balcony of 5.67 m2.
The apartment has a roof area of 98 m2 with a beautiful view of the entire bay!
Total net area: 82.81 m2 + 23.11 m2 (terrace net)¸which is 105.92 m2
BUILDING DESCRIPTION:
Exterior AL Carpentry:
Aluminum profiles with a broken thermal bridge in the lifting and sliding design PK150tt, profile depth 150 mm, threshold at the level of the final inner floor for better connection of the inner and outer parts.
MACO lifting-sliding hardware. Profile color RAL 7016 MATT. Triple glazing configuration 4+12+4+12(Ar)+4(LOW-e) Ug.=0.9
External PVC joinery:
Profiles PVC series ALUPLAST IDEAL 8000, depth 85mm, six-chamber, three stable seals, iron reinforcement. OKOV ROTO NX hinged hinge. Profile color RAL 7016 (sand structure). Triple glazing configuration 4+12+4+12(Ar)+4(LOW-e) Ug.=0.9
External blinds:
Thermal blinds of the EXTE ELITE series with a depth of 220 mm and a height of 200 mm in the woodwork color RAL 7016. All blinds equipped with PERLA PM35S electric motors for lifting with the help of a tester button. Aluminum fillings filled with polyurethane foam. MINI guides with a reinforced brush to prevent noise during wind impact.
Environment:
At the entrance to the courtyard there is a gate that opens via a license plate recognition system. Disposal and recycling of waste is planned for a green place outside the building.
Common parts:
The entrance area, staircases and corridors of the apartments are covered with stone-granite.
The staircases are naturally lit and ventilated.
The staircase railing is made of steel locksmithing.
Apartment height:
All rooms in the apartments, except for the bathroom and utility room, are 275 cm high
Interior carpentry:
All internal openings are wooden joinery 210-220 cm high with sound insulation and wide moldings.
The entrance fire and burglary doors are opened via a smart cylinder that has 4 opening methods – PIN, RFID card, application and key
Sanitary nodes:
The walls of the sanitary units are tiled with ceramics up to the ceiling, walk-in showers with a glass partition, wall hangers for showers and lavandins are of the Hausgrohe brand. All sanitary units are equipped with ventilation. Console toilets are built into the prefabricated wall.
Coverings/walls/floors
The walls are finished and painted white, some walls and ceilings are in the style of industrial concrete.
The floors in the rooms and the living room are covered with three-layer, natural oak parquet varnished with colorless varnish.
Sanitary units, loggia and kitchen covered with ceramic tiles.
Water and sewerage:
Separate meter for water consumption for each apartment.
Plumbing installations made using three-layer ALU-PEX pipes.
The building is connected to the public sewage network.
Sewer verticals are made with low-noise pipes to reduce noise. The apartments have a natural water well for washing cars and watering green areas.
Heating and cooling:
In the first phase, all the necessary installations for the air conditioners were prepared.
Ventilation:
Hoods for kitchens and ventilation of sanitary units as well as storage are in the system of forced mechanical ventilation.
Electrical installations:
Remote meter reading outside the building.
A sufficient number of reserves is provided for the possible future installation of chargers for electric vehicles.
Video surveillance of the facility:
Video intercom system with color internal unit.
The possibility of downloading to a mobile application and opening gates and external entrance doors via indoor units and via a mobile phone.
In the apartments, cable preparation for the sound system of the space
Alarm systems – Wireless
Note: equipment (boilers, lights, air conditioners…) is not included, but can be chosen in agreement with the investor
An outdoor parking space is available for purchase at a price of 8000 eu.
Viewing the property is only possible with a signed Brokerage Agreement, which is in accordance with the Data Protection Act and the Real Estate Brokerage Act.
Agency commission is 2%
Contact: 091/561-5115 ŽELJANA





