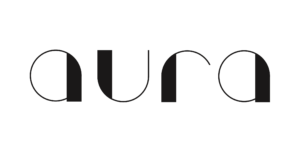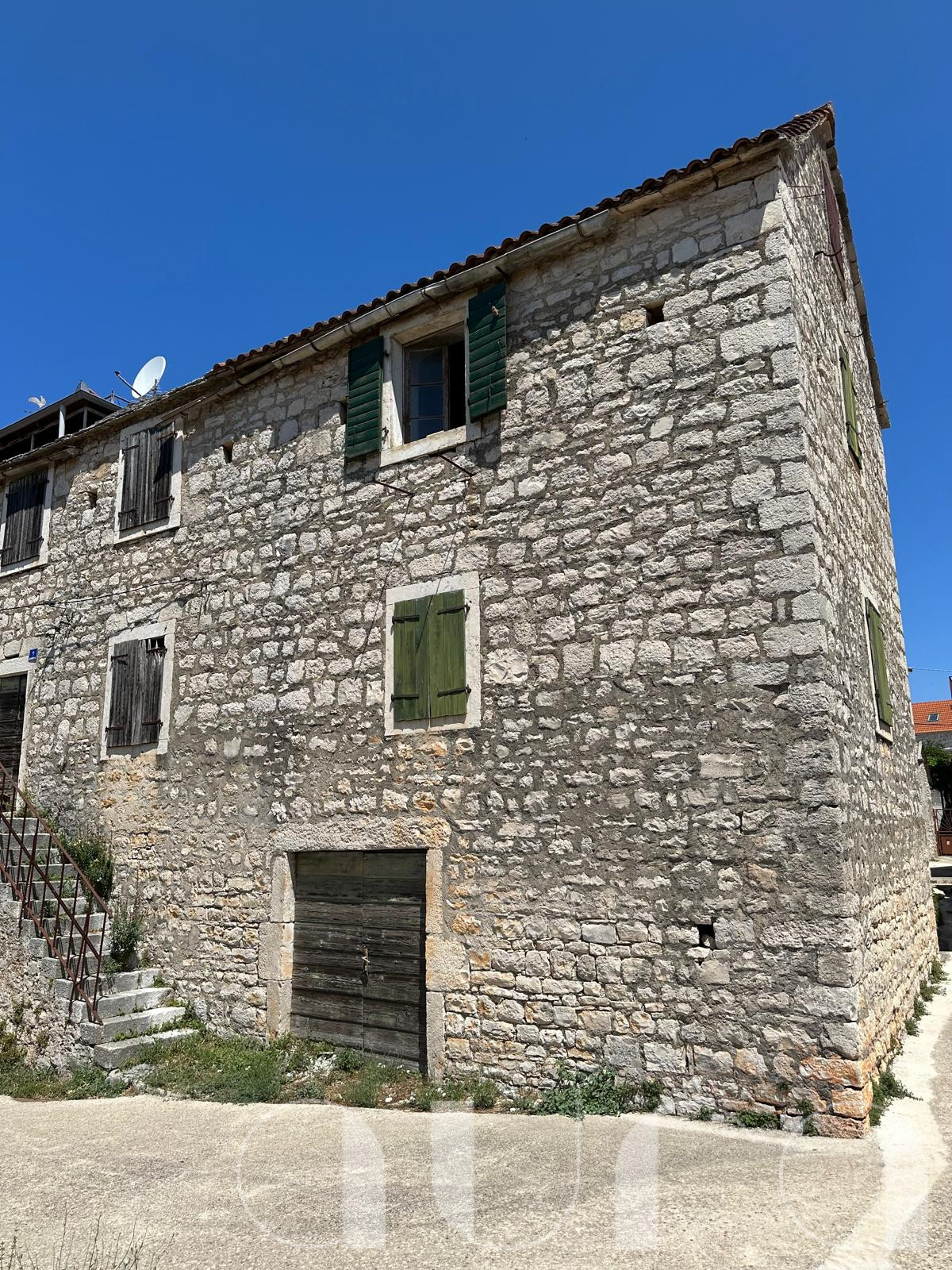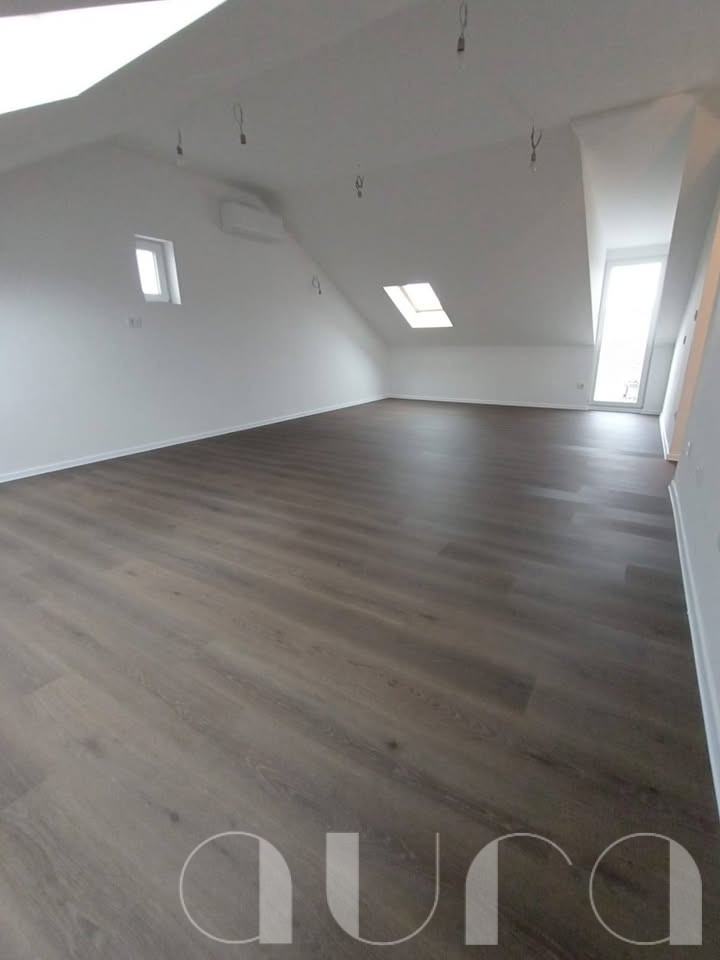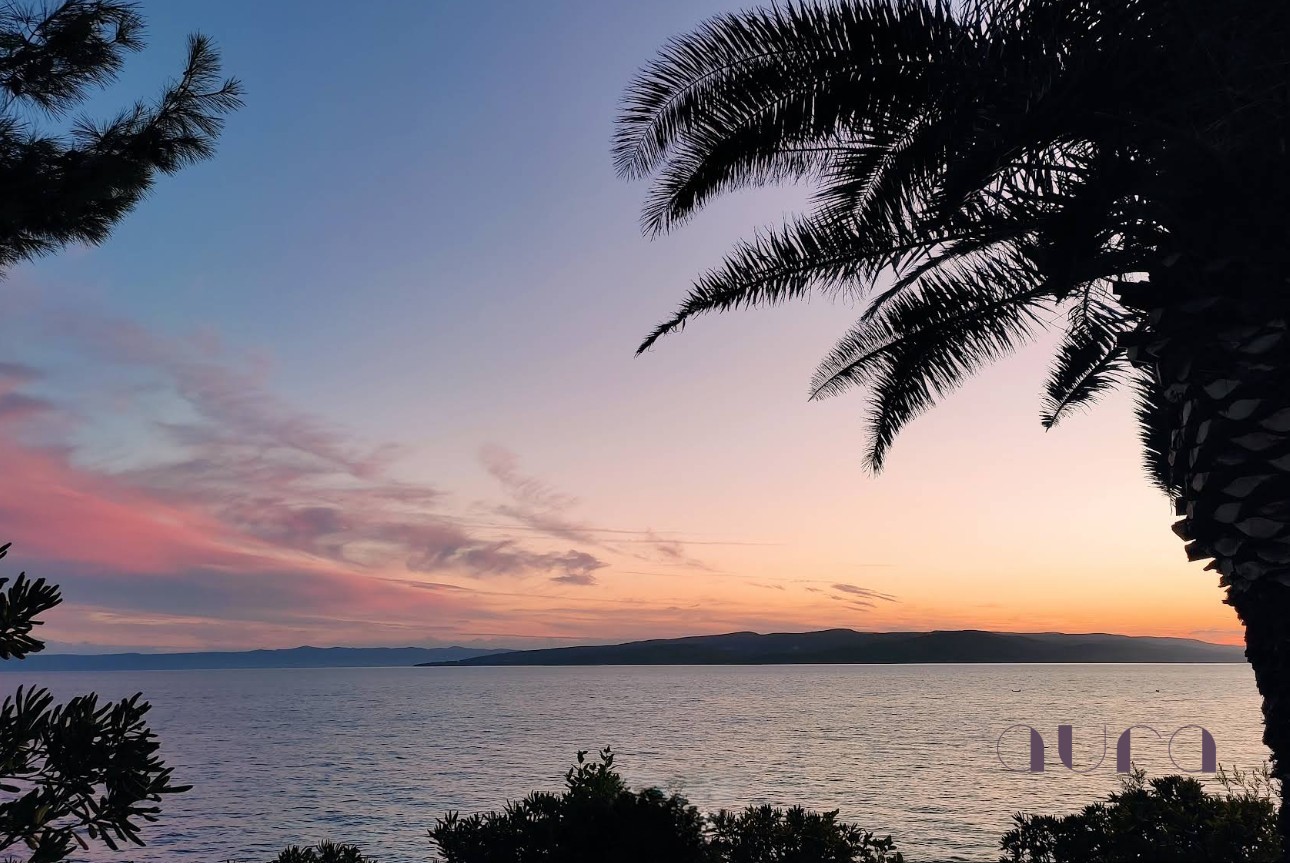Split, Meje – Two bedroom apartment with loggia on the third floor (S14) *NEW BUILDING*
Ad ID:
- Stambena površina: 66 m²
- Netto površina: 60 m²
- Spavaće sobe: 2
- Kupaonice: 1
- Kat: 3.
- Udaljenost od mora: 100 m
The Studio Aura agency presents a project of luxurious and modern new construction in the most prestigious part of Split – the city district of Meje, surrounded by the Marjan forest park on the north and the Adriatic Sea on the south, not far from the city center.
The exceptional location of this luxury residence provides future tenants with absolute privacy, but also quick and easy access to nature (a hill that with its forest and numerous beaches offers various activities; hiking, cycling, sports climbing, swimming…) and the old city center that offers numerous historical and cultural sights, as well as various tourist and entertainment facilities, which makes this attractive property an ideal investment for a tourist investment but also a comfortable family life.
The building will have 16 residential units (7 two-bedroom and 9 three-bedroom) that will be connected by two elevators and a staircase to the underground floors where there will be parking spaces and storage.
There will be three apartments on the first floor, four apartments on each subsequent floor, while the superstructure will have a completely spectacular penthouse with a private pool.
Each apartment on the ground floor will have its own yard/garden, while the other apartments will have terraces, and many of them have magnificent sea views.
All apartments will be at least bilaterally oriented.
The entire project is accompanied by the most modern and high-quality equipment currently available on the market:
– Heat pump with remote-controlled underfloor heating
– Multi split system with remote-controlled air conditioning units
– Aluminum shutters with electrically lifting shutters
– Parquet and tiles of the first class
– First class sanitary equipment
– Garage spaces with electric chargers
The buyer is obliged to buy one garage parking space: 50,000 EUR (it is possible to buy an additional parking space).
The price of separate storage facilities is EUR 25,000.
CONDITION S14
Located on the third floor of a building of 65.70 m², it consists of an open concept kitchen, dining room and living room with access to the loggia, two bedrooms, hallway, bathroom and toilet.
Price: 850 000 €
Viewing of the property is possible only with a signed Brokerage Contract, which is in accordance with the Data Protection Act and the Real Estate Brokerage Act.
The agency charges a commission.
Contact: 091/561-5115 ŽELJANA
All apartments on offer:
GROUND FLOOR:
S1 – 75.99 m² + yard/garden 112.80 m² – 700 000 €
S2 – 69.61 m² + yard/garden 43.90 m² – 470 000 €
S3 – 149.06 m² + yard/garden 49.90 m² – 1 000 000 €
I. THE FLOOR
S4 77.84 m² + loggia 8.90 m² – €750,000
S5 60.84 m² + loggia 8.42 m² – €500,000
S6 59.38 m² + loggia 8.42 m² – €550,000
S7 75.90 m² + loggia 10.60 m² + balcony 7.10 m² – €650,000
II.
FLOOR
S8 77.84 m² + loggia 8.90 m² – €950,000
S9 60.84 m² + loggia 8.42 m² – €600,000
S10 59.38 m² + loggia 8.42 m² – €650,000
S11 75.90 m² + loggia 10.60 m² + balcony 7.10 m² – 750 000 €
III.
FLOOR
S12 77.84 m² + loggia 8.90 m² – €1,200,000
S13 60.84 m² + loggia 8.42 m² – €800,000
S14 59.38 m² + loggia 8.42 m² – €850,000
S15 75.90 m² + loggia 10.60 m² + balcony 7.10 m² – €900,000
PENTHOUSE
S16 – 118.57 m² + roof terrace 169.44 m² + swimming pool 41.20 m² – €3,000,000
Specifications
Heating
Type of parking
Functions and characteristics
Location
Floor plans






